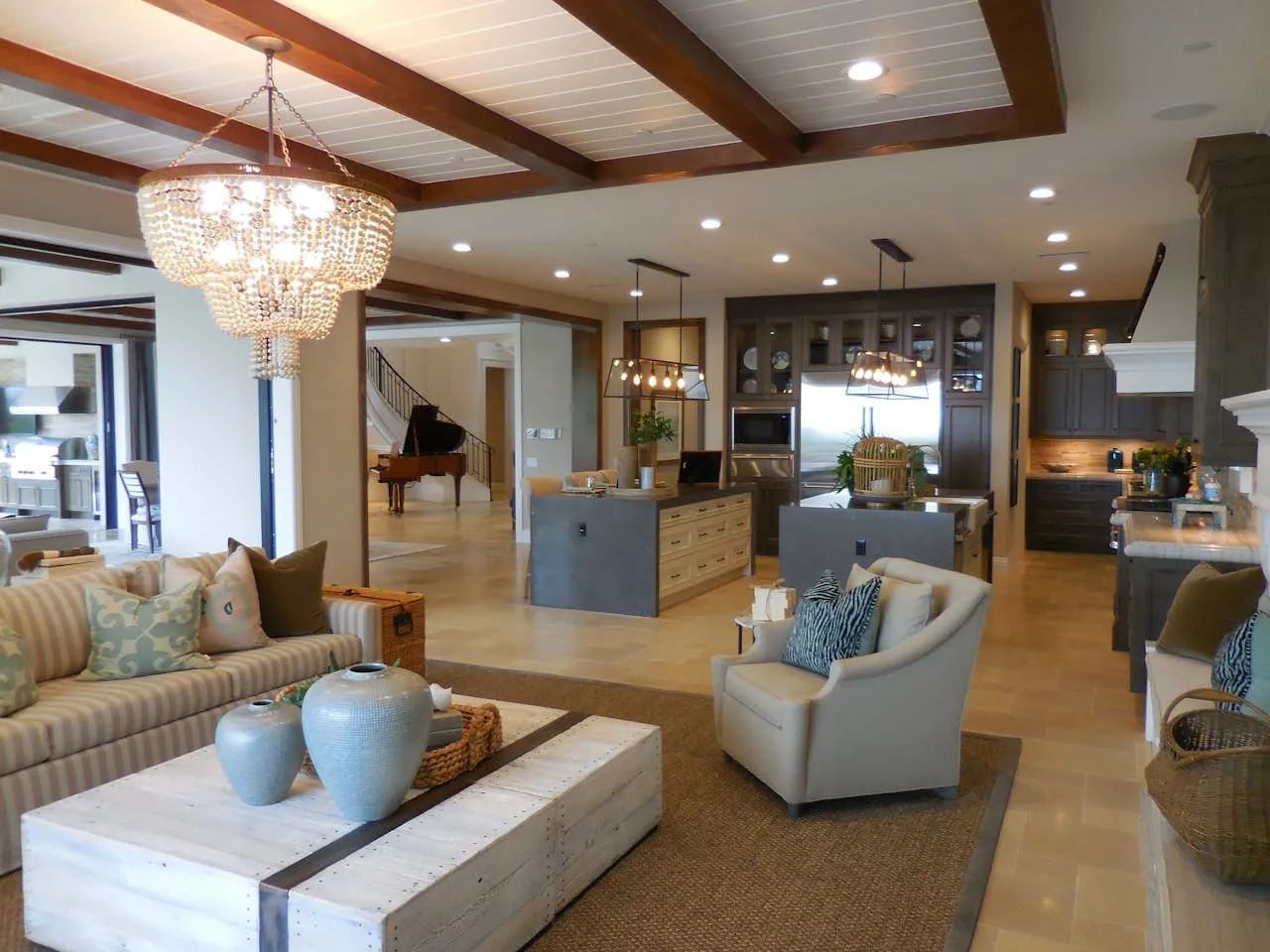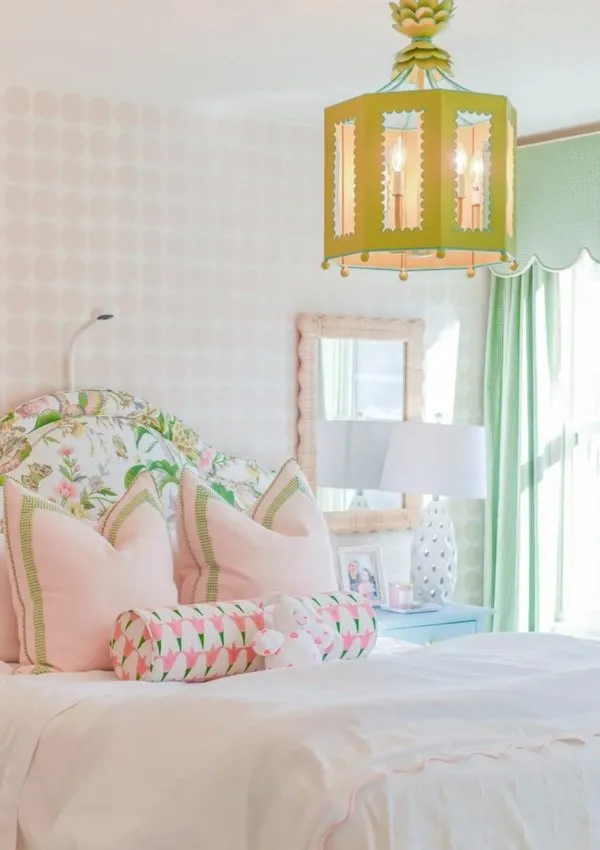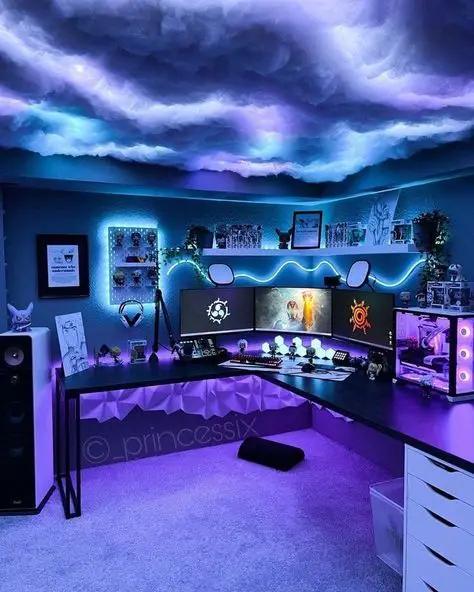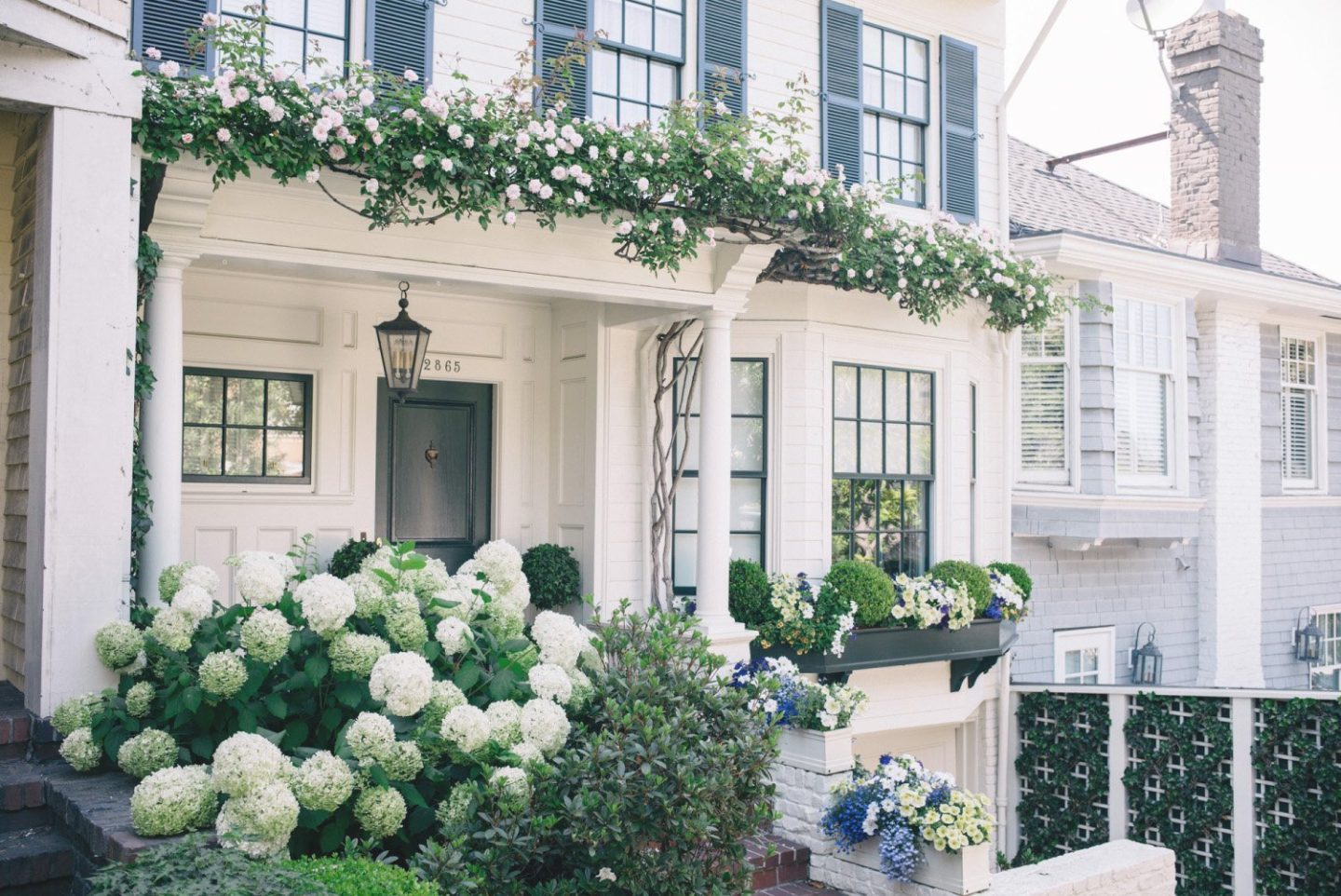At some point, open-plan living felt like the answer to everything. It means bigger, brighter, better, and typically, multi-purpose living rooms and kitchens. It became a whole trend. You just need to knock down a few walls, and suddenly the whole place looks like it belongs in a glossy magazine. Seriously, what’s not to love there, right? But now, as people spend more time at home and need spaces that actually work, the cracks in the layout are starting to show.
Basically, it’s not all it’s cracked up to be. How so? Well, the cooking smells travel, the background noise is constant, and there is no such thing as a private phone call. Plus, working from the dining table while someone watches TV two metres away? Well, it’s not quite the dream it was made out to be. So, it’s not that open layouts are bad.
Just generally speaking, they just lack boundaries, and sometimes those boundaries matter more than anyone realised. Alright, so where’s the middle ground here?
Why it’s Okay to Reclaim Some Divide

For the most part, zoning used to be a word interior designers threw around in conversations about rugs and furniture placement. But now, it’s essential. People want spaces that serve multiple needs without feeling like one big, chaotic blur. Something like a living room might double as a gym, and a kitchen might need to become an office midweek. But when everything shares the same airspace, it all feels a bit… exposed. Like, too exposed.
Okay, now that doesn’t mean going full Victorian and walling everything up again. It just means thinking about flexibility differently. Instead of tearing down walls, the focus now is on adding smart ways to separate spaces when needed, and letting them open right back up when it suits.
There’s the Magic of Subtle Separation

Ideally, you want design details that don’t scream for attention, but at the same time, they quietly make everything more livable. But what exactly? Well, there’s things like screens, sliding panels, and technically, even furniture can define rather than dominate (rugs can still be an example, of course). But overall, materials matter too, like changing the flooring, adding pocket door systems (depending on whether or not there’s a wall), beams (ideally ceiling beams), but even the design of a wall can help too (like gallery wall, windows, the window treatments, etc.).
Have a Design that Moves with You
The reality is, most homes don’t need to commit to one way of living forever. A lot of people think that, sure, but it’s not really needed. Actually, what works for a child-free couple one year might not work the next. Someone working part-time might eventually need a full-time home office, and that guest room that never got used might become a nursery before anyone even picks curtains.
Alright, these are examples, but overall, just keep in mind that life changes, therefore your needs change, meaning your home needs to change too.
Keep It Open without Losing Control
There is a sweet spot between totally open and totally closed. It’s about control, and it’s about making choices that help create some of those much-needed boundaries. It’s really all about zoning, and again, adding zones like walls and window treatments really can get the job done too.






Leave a Reply