When it comes to interior design, having the right tools can make all the difference in turning your visions into reality. Whether you’re designing cosy living rooms, sleek modern offices, or entire homes from scratch, the right software can help streamline the process, save time, and bring ideas to life in stunning detail. It’s particularly beneficial to clients who sometimes have trouble visualising what the finished design will look like from 2D plans and moodboards alone.
With so many options out there, choosing the best software for your needs can be a bit overwhelming. That’s why I’m sharing some of the best interior design software packages available today—whether you’re a seasoned pro or just starting out, there’s something here for everyone!
My top 4 Picks for Interior Design Software
Whether you’re a professional interior designer or just starting your interior design course at university, these tools will make your life a lot easier. Let’s dive in.
SketchUp (The Overall Winner)
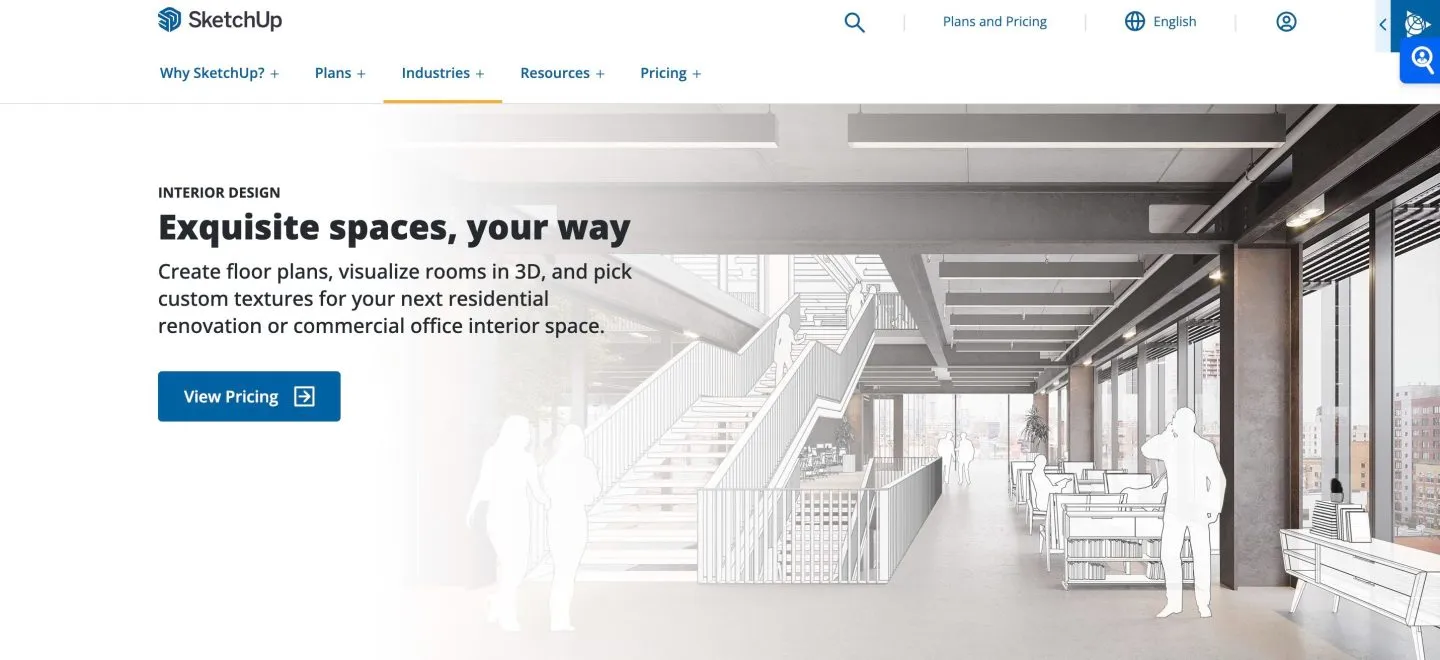
SketchUp is my number one choice for interior design software. I used it throughout my design degree, and continue to use it today.
It’s perfect for interior designers because it strikes the fine balance between being super easy to pick up and offering plenty of depth for more detailed work. You can sketch up (pun intended!) everything from simple room layouts to really intricate 3D designs, so it will work well for beginners and professionals alike. And with its huge 3D library of furniture and accessories, it’s easy to bring your ideas to life quickly.
It’s flexible, affordable, and the interface feels intuitive, so it’s easy to see why it’s a firm favourite for so many designers.
If you’re looking for a course to build your confidence with Sketchup, I highly recommend Sketchup Hub. This fab course is super easy to follow and will have you creating detailed plans and photorealistic renders in no time.

Best for: Versatile 3D modelling, from basic room layouts to complex architectural designs.
Pros:
- Quick to learn
- Easy to use for both beginners and professionals.
- Relatively affordable
- Limited free version available
- Wide variety of templates and tools for custom designs.
- Extensive 3D warehouse for furniture, fixtures, and other elements.
Cons:
- Lots of plugins required
AutoCAD (Industry Standard)
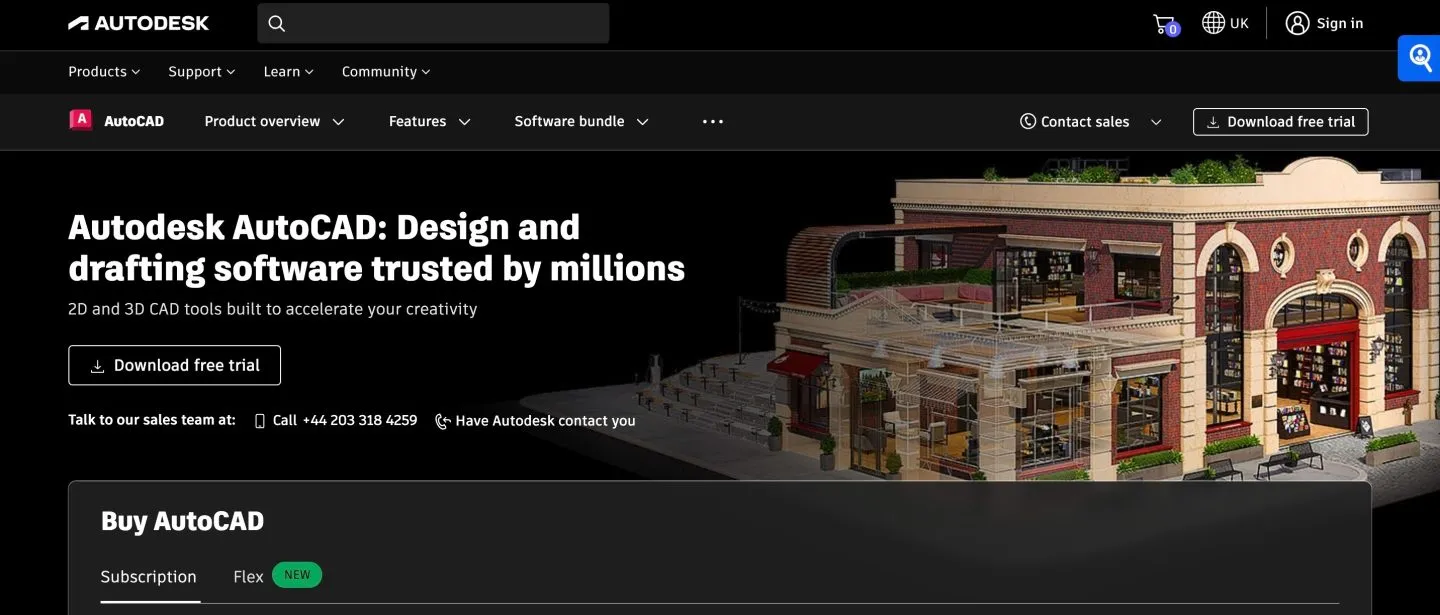
AutoCAD is a go-to for a lot of interior designers because it’s considered the industry standard.
If you’re working on detailed floor plans or need to create exact measurements and layouts, this software really shines—especially for bigger projects or ones where you’re collaborating with architects or contractors.
While it might take some time to get the hang of, once you do, it gives you a ton of control over your designs. It’s also great for creating both 2D plans and 3D models, so you can switch between flat layouts and more visual representations easily.
Best for: Professional-level drafting and design.
Pros:
- Industry-standard software for architecture and design.
- Highly precise and detailed floor plans.
- Ideal for professional architects and designers.
Cons:
- Steep learning curve and relatively expensive.
Chief Architect

Chief Architect is perfect for creating detailed layouts and 3D renderings, which means you can show clients exactly how their space will look—right down to the tiniest details like lighting and textures.
One of the best things about it is that it’s super intuitive, so you don’t have to be a tech wizard to use it. And if you’re working on a full home remodel or renovation, it can handle everything from the floor plans to the landscaping. It’s basically like having your own design studio at your fingertips!
And if you’re a hobbyist looking for a less technical version, you can try out Home Designer by Chief Architect.
Pros:
- Excellent for renovations, and DIY projects.
- Easy to use but still packed with powerful features.
- Customizable plans with real-time 3D views.
- Suitable for both Mac and Windows
Cons:
- Costs are lower than AutoCAD but still require a purchase.
- Not easily compatible with AutoCAD
Floorplanner
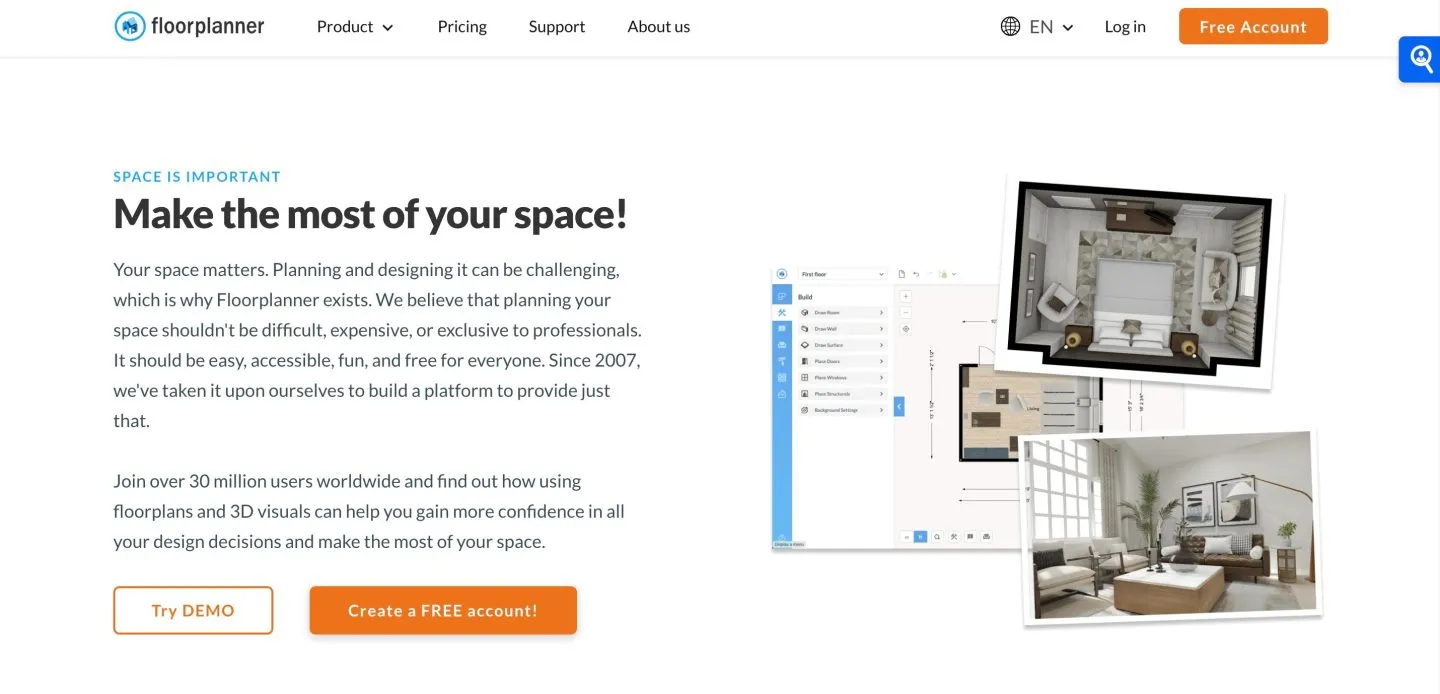
Floorplanner makes it easy to create 2D and 3D designs, even if you’re a complete beginner. It’s a great choice for self employed interior designers looking for a tool that’s super intuitive to use—ideal if you don’t want to invest the time it takes to learn more complex software.
It’s also very affordable, so if you’re an interior designer looking for a tool that will get the job done quickly, this is a great option. Pricing is flexible with plans ranging from $0 to $29/month, depending on how many features and credits you need.
Best for: Easy 2D/3D design for amateurs.
Pros:
- Simple and intuitive drag-and-drop interface.
- Available on mobile and web.
- Offers a free version with decent functionality.
Cons:
- You won’t be able to collaborate with architects
- Not suitable for complex projects
Which Interior Design Software is Right For You?
All of the options on this list would be suitable for most interior design use cases, but there are a few differences between them that will mean one might suit you better then the other.
My overall favourite is Sketchup, mainly because of how easy it is to use, and how well it works with AutoCAD. Lots of interior designers use Sketchup, and it has grown to be well-recognised and well-respected in the industry. Check out Sketchup Hub if you’re looking for a course to get you started.
If your plans are to work at a large interior design or architecture firm, you might find that learning AutoCAD from the get-go is worth it for you. The only downsides are that there is a steep learning curve, and that the yearly licence is quite expensive. However, you can get a discount if you’re a student.
It’s worth committing and learning to a software package from the start—particularly if you’re an interior design student. As you become more familiar with the software things will become easier and creating plans and renders will become second nature to you.

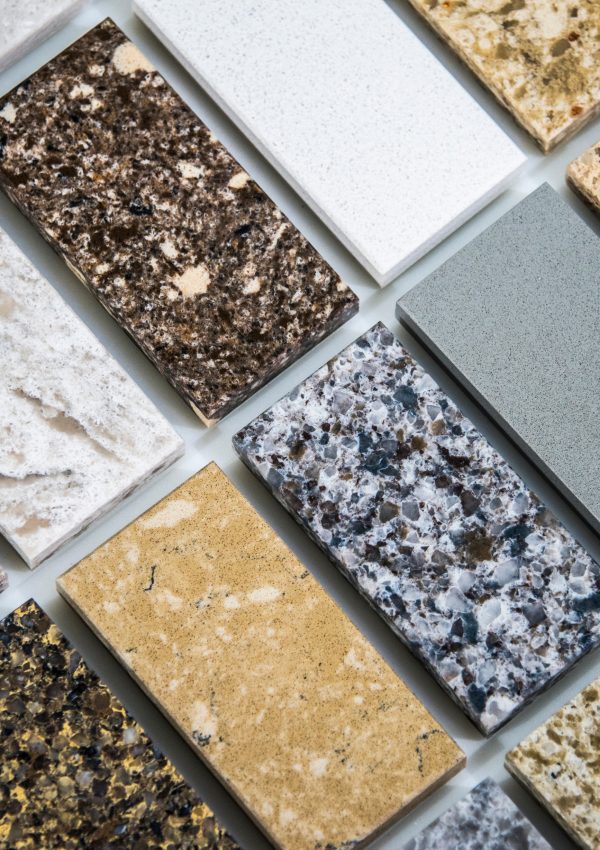
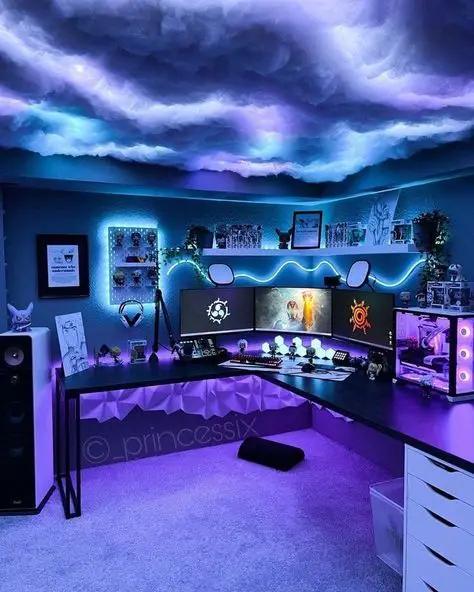
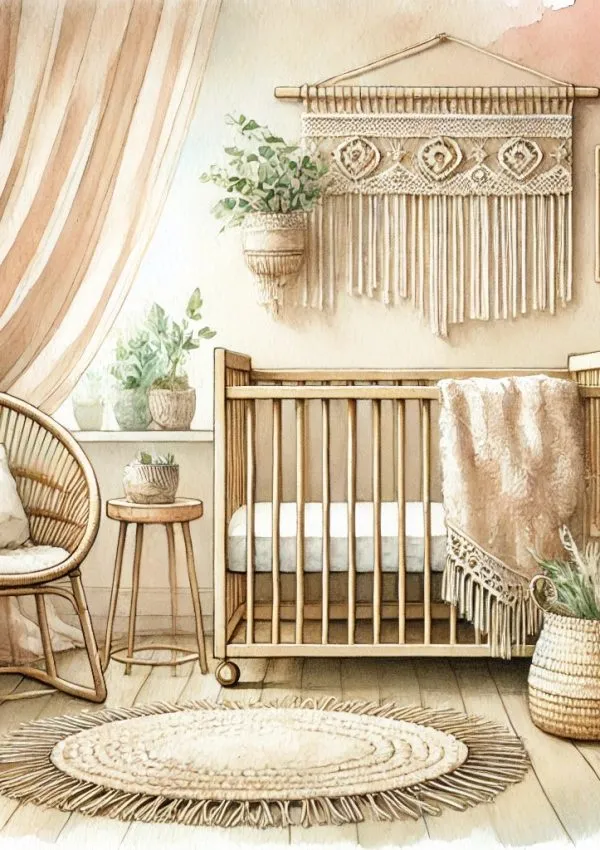
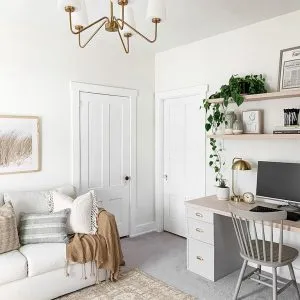
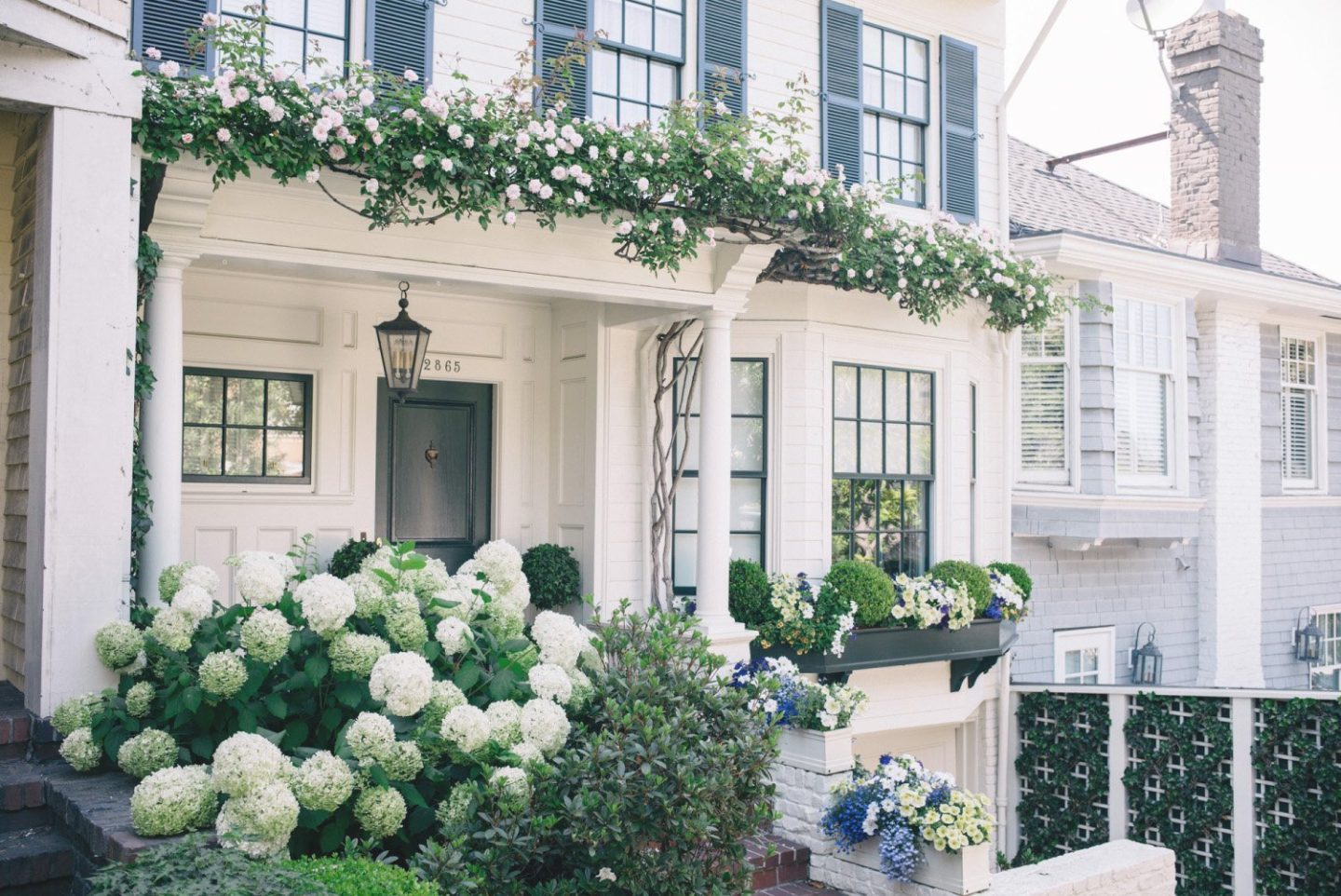
Leave a Reply