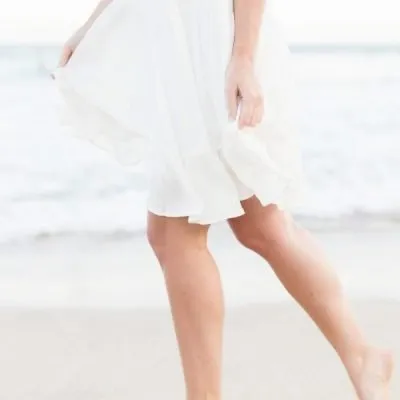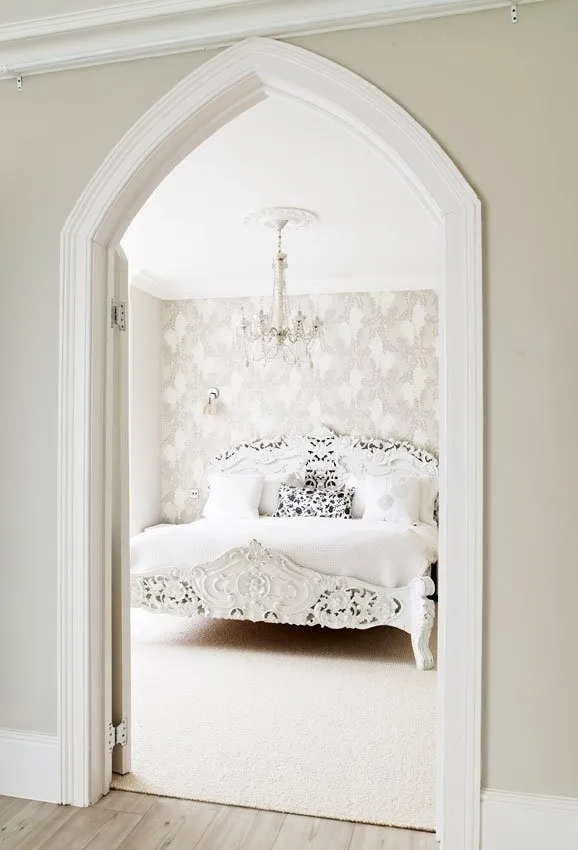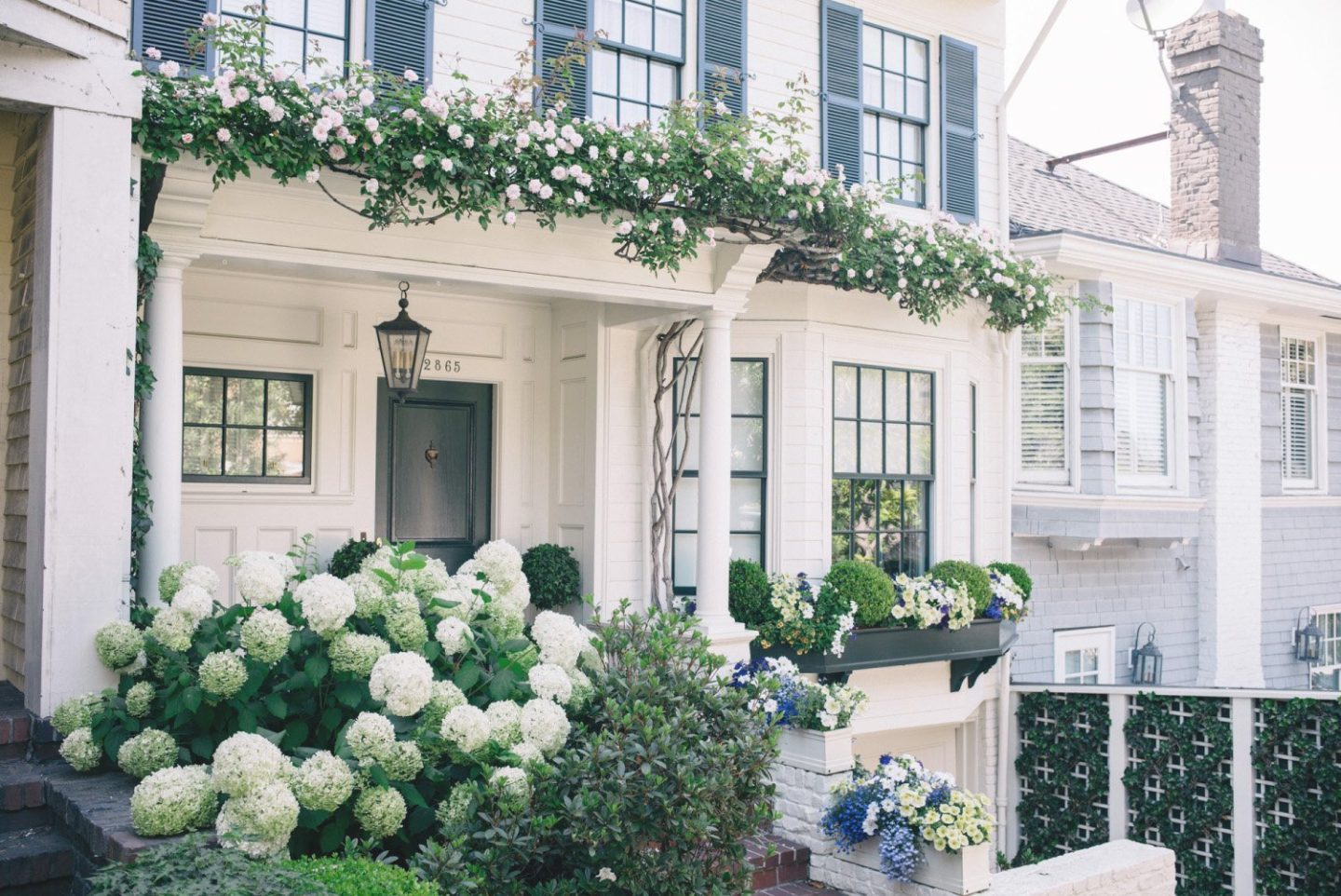Hey there! So… as I haven’t shared a project on here for a while, I thought I would share one of last terms projects with you! It was too much for one post, so I will break it down into a couple of posts… This is the design for the Junior Suite, which is a bedroom with a sitting area and an ensuite bathroom! Even though I designed this to fit a brief, I really love it (alright, I might be biased…) I love the muted colours, chunky wood and mixture of linen and velvet- I want it to be my bedroom!
I’m also pretty crazy about the bathroom… I wanted it to have a really calm natural feel to is, so I used blue and white moroccan tiles on the floor, large white tiles on the walls, reclaimed wood, and leafy plants!
Anyway, I would love any feedback or comments so feel free to comment/tweet 🙂












That's so cool!
xx, Veni
Style with Veni | Fashion Blog
Thanks Veni! xx
This is lovely! What program do you use to make these? I hope to become an interior designer one day! X
Thanks so much Sarah, that's really sweet of you! I drew the floorpans in AutoCad, and made the layout of the pages in 'Keynote' for mac. I did the sketches in pencil and coloured them with letraset markers, and scanned them and pasted them into the keynote presentation- Is that what you meant? Are you at a design school too?
Emily xx
oh that's brilliant! you're really talented and not yet! I hope to go into interior design and study it after my degree I'm doing now 🙂 Sarah xx
That's so exciting! By the way- I love your blog 🙂